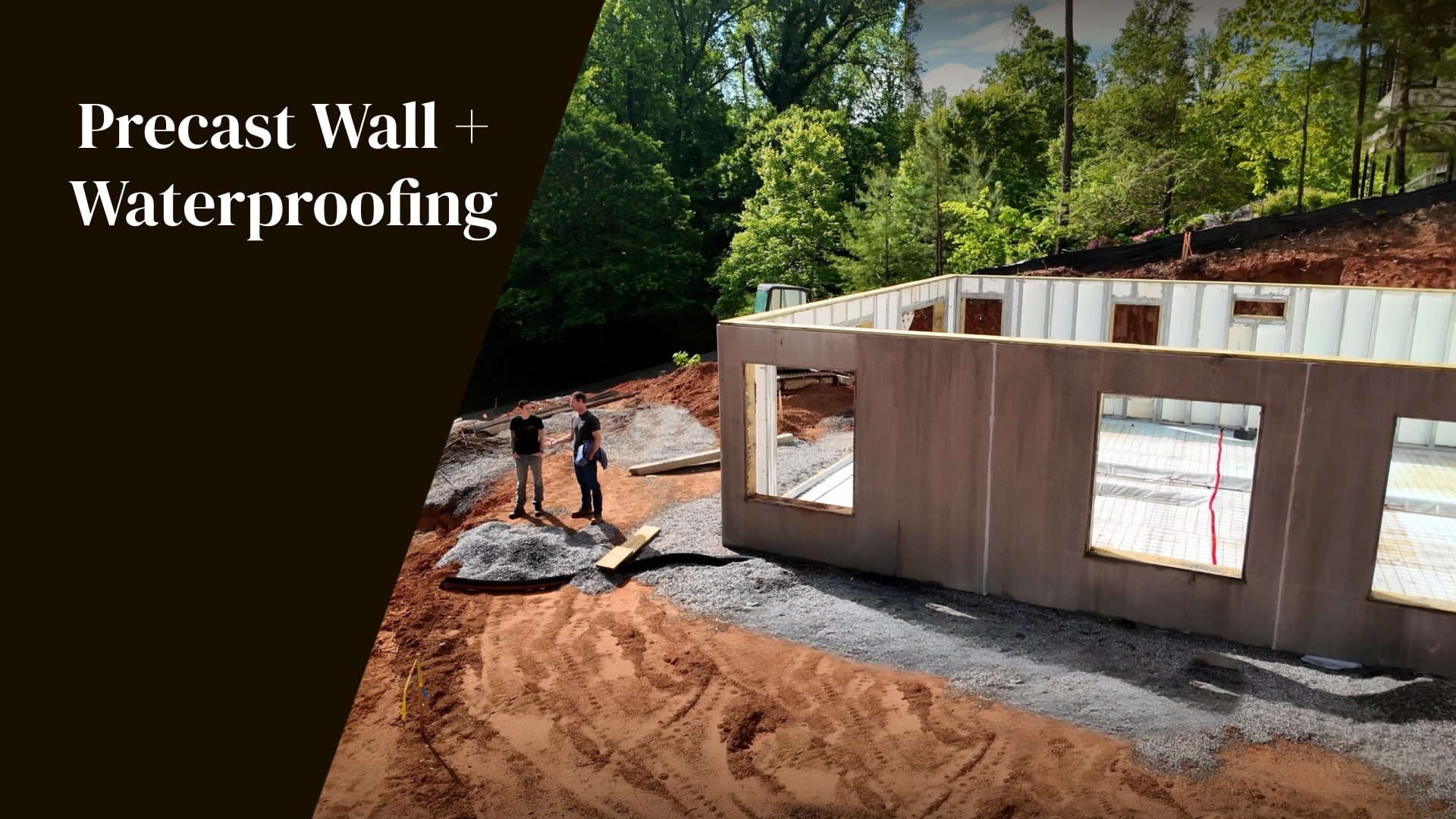
When you’re building a custom home in the mountains – especially in a region like Asheville, which receives over 45 inches of rain per year – how you handle your foundation can make or break your home’s long-term performance.
At Red Tree Builders-Alair Asheville, we believe that great homes start with smart planning. That’s why we partner with experts like Rich from K-Wall Poured Walls, LLC to ensure our homes are built on solid, dry, and energy-efficient foundations. In our latest video, Rich and our Director of Operations, Ashley Kepley-Steward, walk through the real-life site considerations that go into building a better basement, starting with one of the most overlooked details: over dig.
What Is Over Dig – And Why Does It Matter?
Over dig is the space that’s excavated around the perimeter of a foundation beyond where the actual walls will be placed. It allows access for workers to install waterproofing, insulation, and drainage systems correctly.
In mountain builds like ours, inadequate over dig can create safety hazards during construction and lead to expensive structural issues later. Rich explains that the weight of a home transfers down the precast walls at a 45-degree angle, meaning that even something like a misplaced drainpipe can collapse under the pressure if it’s too close to the foundation wall.
Drainage That Works – Now and in the Future
Precast walls give us the flexibility to install highly effective foundation drainage systems that protect homes from water intrusion for decades to come. But it’s only effective if it’s done right – by the same team that installs the walls.
We’ve found that using turnkey teams who handle the wall installation and drainage reduces risk and improves outcomes. That’s because they understand the full picture – from how far out to run the drainpipe to how to slope it for proper flow.
Too often, builders don’t see issues with foundation drainage until after the homeowner has moved in – and the first big rain hits. At that point, it’s too late. We build with foresight to avoid callbacks, protect your investment, and provide peace of mind.
Waterproofing Isn’t Optional – It’s Essential
Here in Western North Carolina’s temperate rainforest, waterproofing is non-negotiable. While some manufacturers claim precast walls are waterproof out of the factory, we’ve found that local code – and real-life performance – demand more.
That’s why we install a two-part system: a spray-applied waterproof membrane followed by a dimple board that provides additional protection and drainage. It’s a belt-and-suspenders approach that works.
Foam Under Slabs = Better Performance
As green builders, we go above and beyond code requirements. One example is installing foam insulation under our slabs, which improves energy performance and comfort. This extra planning affects everything – from door and window height to how we pour concrete. Without early coordination, something as simple as two inches of foam can result in costly on-site adjustments.
Planning for insulation, drainage, and floor elevation at the design stage prevents headaches during construction. It also means better energy efficiency, fewer moisture issues, and more comfortable living spaces.
The Finished Look of Precast
One of our favorite features of precast is its finished exterior surface. No need for stucco, parging, or costly after-the-fact coatings. Once installed and painted, these walls are good to go – saving time, labor, and materials.
Plus, because they’re fabricated in a controlled factory setting, there’s significantly less material waste. That’s a win for sustainability and cost-efficiency.
Whether you’re building on a steep slope or simply want a high-performance, low-maintenance home, precast foundation walls offer major benefits. From better drainage and waterproofing to improved insulation and sustainability, the results speak for themselves.
At Red Tree Builders-Alair Asheville, we plan for these things from the start. We don’t believe in surprises – just homes built right the first time.
📺 Watch the full video to see Rich and Ashley break it all down on site.
Subscribe and follow us on YouTube for more!

Ready to start planning your custom home? Contact us today to schedule a consultation.
Related Read: Why Site Prep Matters
Before the walls go up, the real work begins. From driveway access to crane pads, see how smart site prep sets the stage for precast success—and why getting it right from the start can save time, money, and headaches down the road.
Related Read: Why We Use Precast Walls
Looking for a faster, cleaner, and more efficient way to build? Discover why Red Tree chooses precast foundations—and how they’re helping us create smarter, more sustainable homes from the ground up.