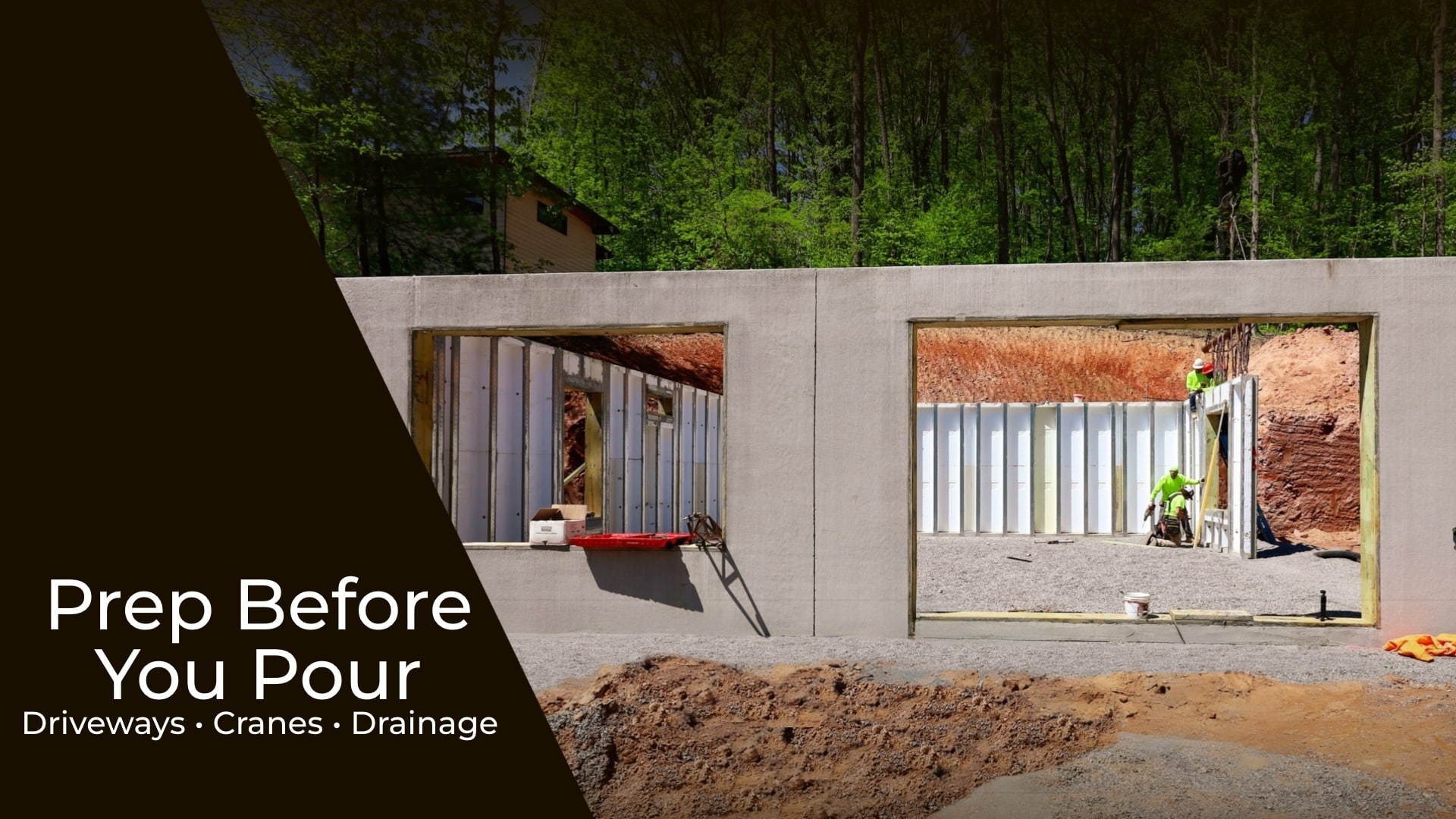
When it comes to building a custom home, most people picture design selections, finishes, and that final reveal. But long before the walls go up, there’s a critical step that can make or break the entire project: site preparation.
In our latest video, Red Tree Builders’ Director of Operations, Ashley Kepley-Steward, is joined by Rich from KWall to walk through the essential elements of prepping a site for precast wall installation. If you’re considering precast as part of your build – or just curious about the logistics behind the scenes – this is a conversation you won’t want to miss.
The Non-Negotiables of Site Prep
Driveway Access
It might sound simple, but driveways are one of the most overlooked obstacles on a jobsite. As Rich explains, the trucks used to deliver precast panels can range from 40 to 55 feet long – and they’re hauling top-heavy loads. That means the entry point needs to be wide enough, level enough, and stable enough to allow safe maneuvering. A steep or narrow driveway can delay a project or prevent delivery entirely.
Crane Pad Placement
Precast walls are lifted into place using a crane that weighs nearly 80,000 pounds. It’s not something you can just park anywhere. A proper crane pad – 30 feet square and nearly level – is essential for safety and stability. On tight lots, this space often serves multiple purposes throughout the build, from material delivery to temporary parking.
Overdig Requirements
Precast walls need breathing room – literally. The area around the foundation must be overdug to allow for waterproofing and proper drainage installation. If there’s not enough space, drain pipes can get crushed under the pressure of the home. It’s a small detail that has big consequences if overlooked.
Why Early Planning Pays Off
In the Asheville area, space can be limited and topography can be tricky. That’s why we work closely with our design team, structural engineers, and partners like KWall early in the planning process. Not every homesite is ideal for precast – and that’s okay. The key is knowing what your site can accommodate before walls are ever ordered.
Turnkey = Peace of Mind
At Red Tree, we prefer to use KWall’s turnkey services for foundation drainage and waterproofing. Why? Because it reduces risk and increases accountability. When one team handles the full install, there are fewer surprises later – and that means fewer warranty calls and a better experience for our homeowners.
As Ashley notes in the video, you often don’t know something’s gone wrong until heavy rains reveal it. With a turnkey partner, problems are prevented before they happen – and if something does come up, there’s a clear path to troubleshooting.
Watch the Full Video
Want to see all the behind-the-scenes detail? Watch the full conversation with Ashley and Rich on our YouTube channel (or watch below!). You’ll come away with a better understanding of what happens before a single wall goes up – and why great homes start with solid planning.
Want to see all the behind-the-scenes detail? Watch the full conversation with Ashley and Rich on our YouTube channel (or watch below!). You’ll come away with a better understanding of what happens before a single wall goes up – and why great homes start with solid planning.
🎥 Red Tree Builders-Alair Asheville YouTube
Thinking of building a custom home in the Asheville area?
Let’s talk about what’s possible – and how to make sure your site is ready from day one.