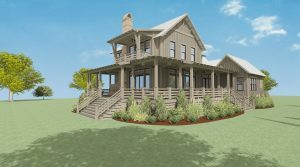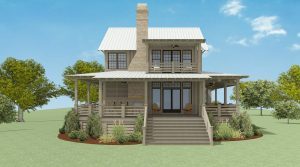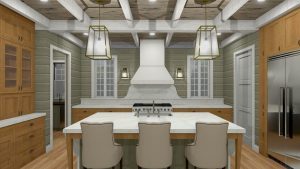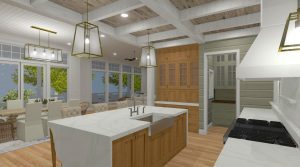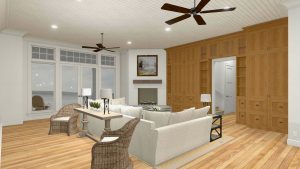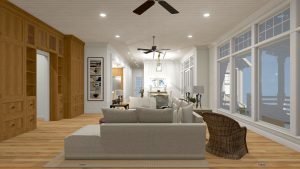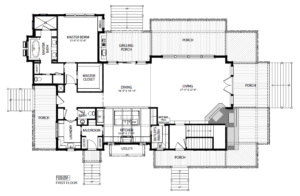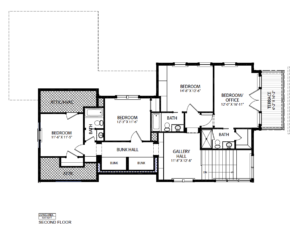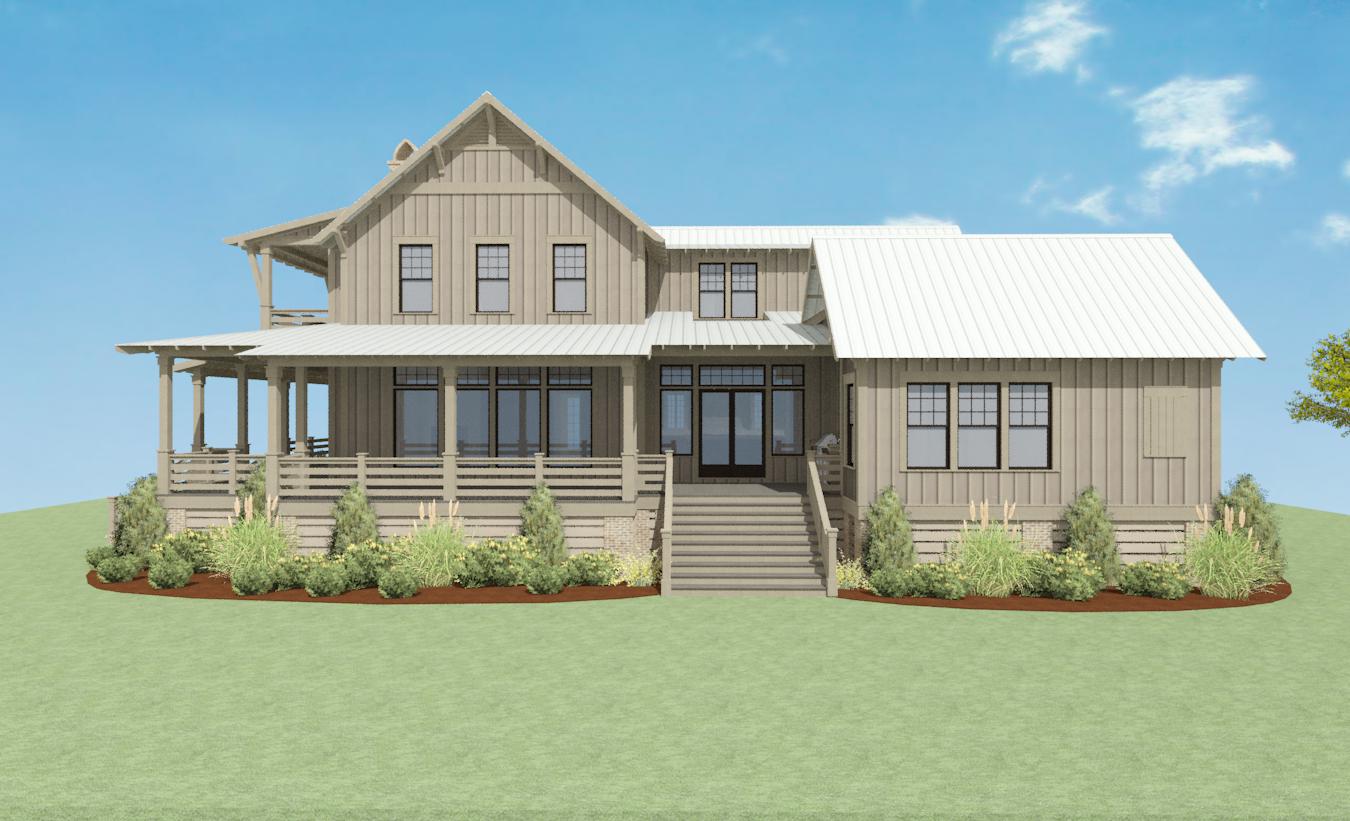
Walnut Cottage
3,452 total square feet
The Walnut, by Lake and Land, stunning from all sides, features wrap around porches bordering the open concept living and dining room complete with outdoor kitchen and fireplace. The spacious downstairs houses a laundry and mudroom, plus a butler's pantry just off the kitchen. The master suite boasts a walk-in closet, window seat, en-suite with custom shower, freestanding tub, and double vanity. Upstairs does not disspoint with 4 additional bedrooms, 3 full bathrooms, a sleeping hall, and gallery.
Want to Build This Home? Let's Chat!
Copyright 2019 Red Tree Builders. All Rights Reserved. | Site by Kudzu Brands

