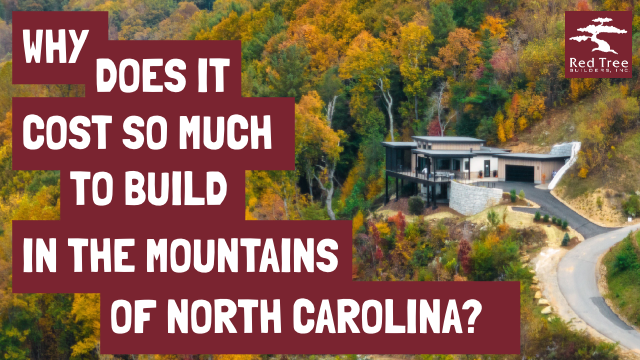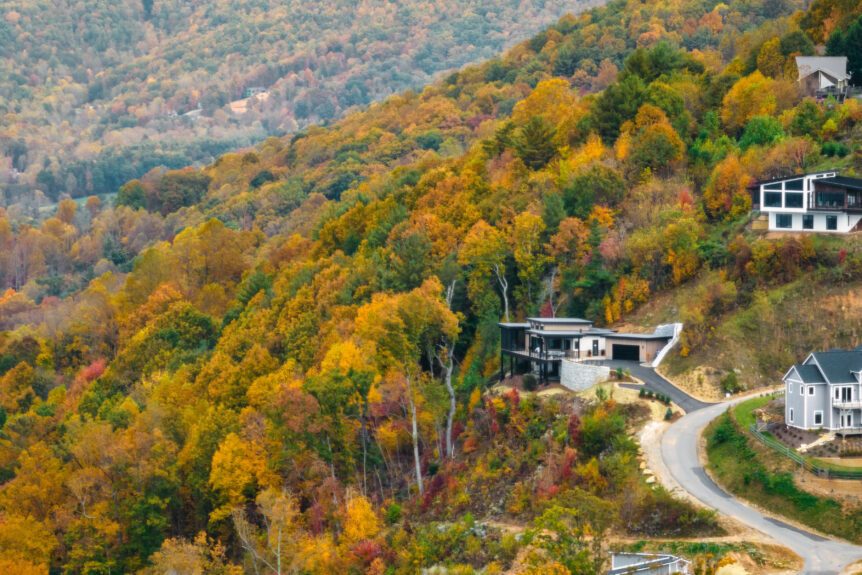Unveiling the Price Tag: Why Does it Cost So Much to Build in the Mountains in and around Asheville, North Carolina?

Nestled in the heart of the Blue Ridge Mountains, Asheville is renowned for its vibrant arts scene, stunning natural beauty, and welcoming community. Whether you're drawn to the eclectic downtown, the thriving outdoor activities, or the rich cultural offerings, Asheville has emerged as a popular destination for vacationers and a coveted dream home location for numerous individuals.
But, for anyone who may have taken the time to look into building a home in the region, the sticker shock might have you scratching your head. A recurring question we encounter is, "Why does construction in the mountains of Western North Carolina come with a high price tag?"
Site Preparation
Mountainous terrain often requires extensive site preparation before construction can begin. Excavation, grading, and ensuring proper drainage are crucial steps that can incur additional costs. The challenging topography may demand specialized equipment and skilled professionals to navigate and prepare the building site.
Site preparation encompasses a range of tasks such as driveways, tree removal, grading for slopes, constructing retaining walls, excavating foundations, installing footers, managing utilities, setting up septic systems, and drilling wells. This process can be both extensive and costly.
Land and Foundation
One of the primary expenses when building a home in WNC is the cost of land. The region's stunning mountain views and proximity to natural wonders can significantly impact land prices. Factors such as accessibility, elevation, and the specific location within the mountains can all influence the cost of the land on which you plan to build your dream home.
The land you chose will ultimately dictate what type of foundation system will need to be utilized. Basements, specifically Daylight Basements, are most commonly used in the mountains.
Many people associate basements with low ceilings and a dark, dank atmosphere. However, at Red Tree Builders, we opt for a 12-feet tall foundation, which results in a 10’ ceiling height, when working on basements. This design choice transforms the space, eliminating the typical basement feel and flooding it with ample natural light, creating what we call a Daylight Basement.
Wondering what a Daylight Basement is? It features full-sized windows and/or doors that open to the exterior, ensuring a bright and inviting atmosphere.
We strongly advise prospective land buyers to consult a builder and a grader before purchasing land. Bringing in professionals to assess the land beforehand can provide valuable insights into the preparations needed to make the land suitable for construction.
Copyright 2019 Red Tree Builders. All Rights Reserved. | Site by Kudzu Brands


